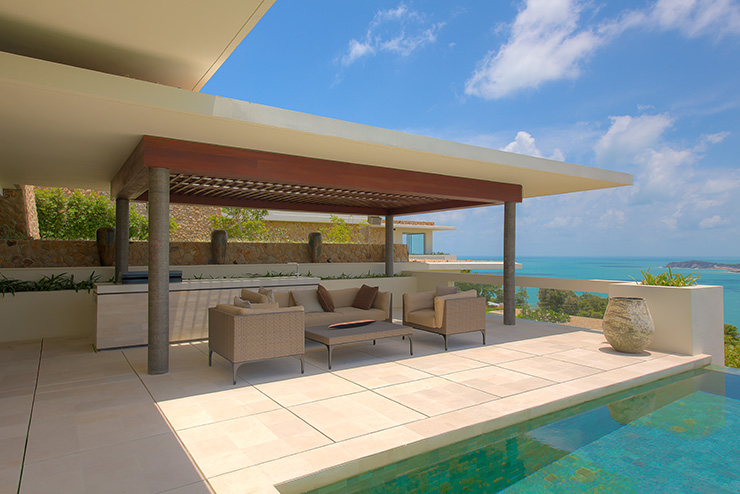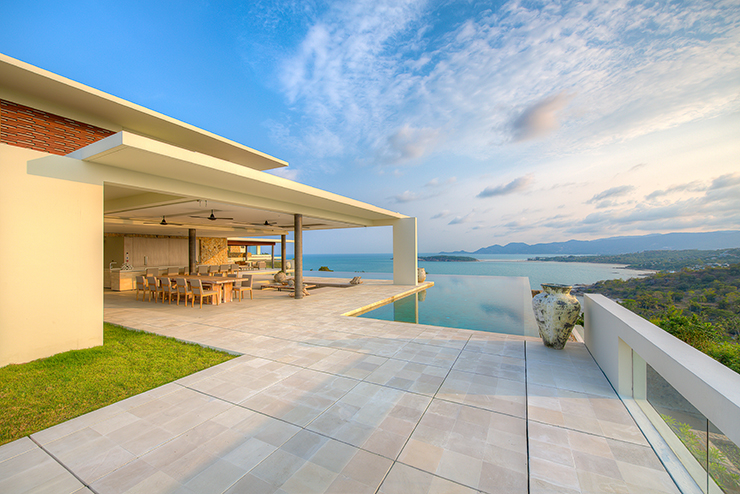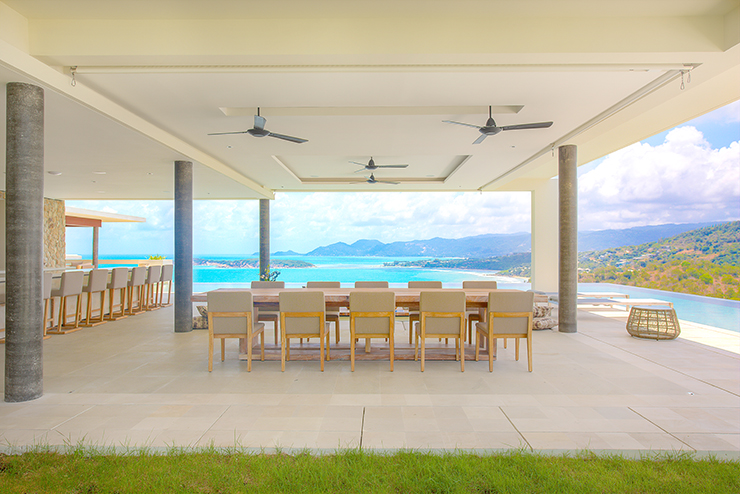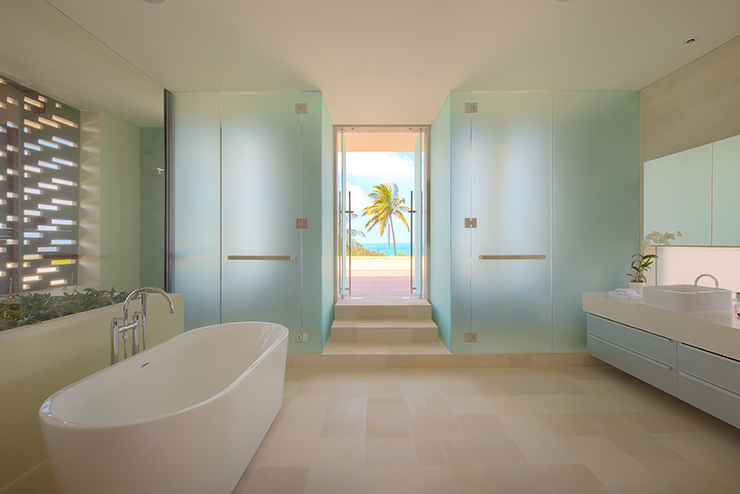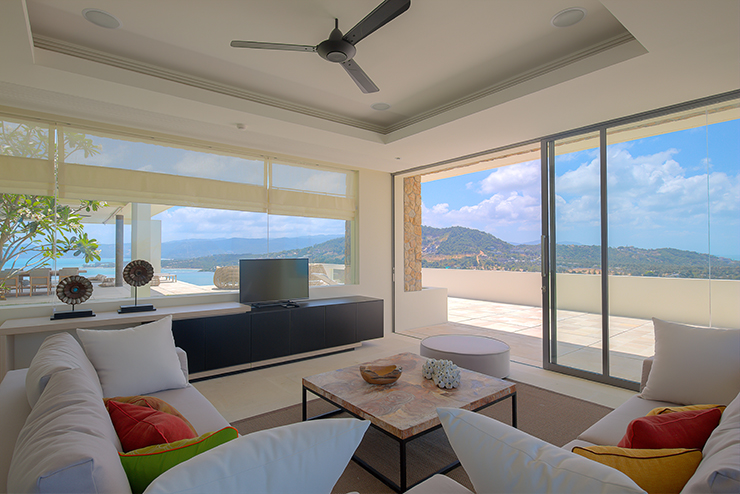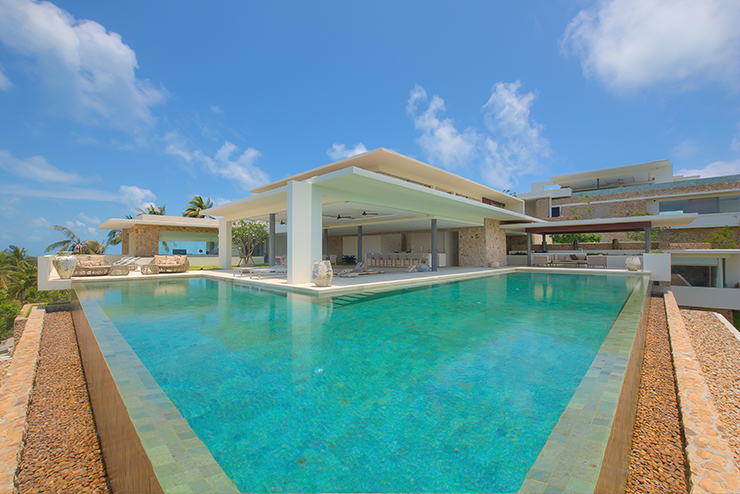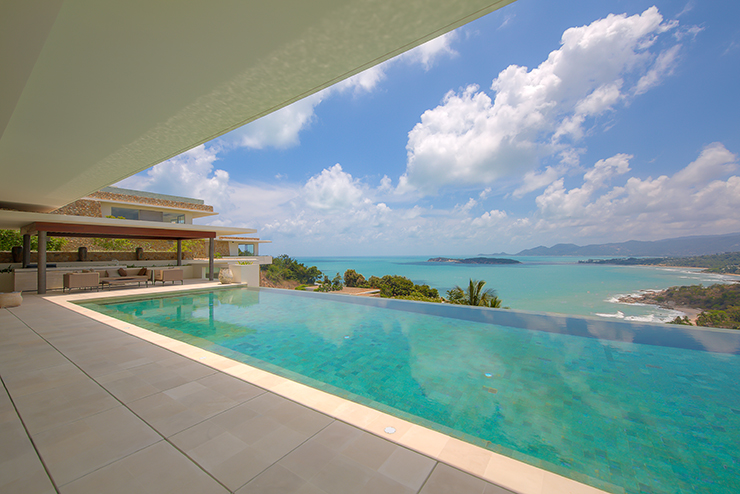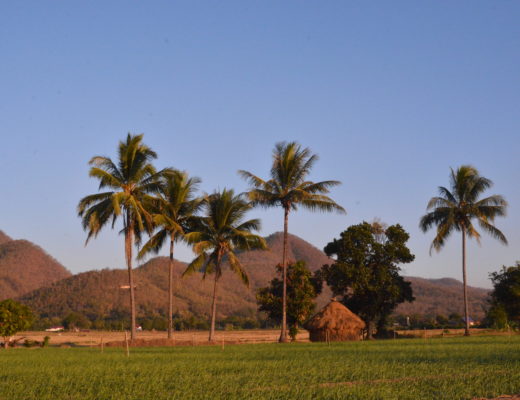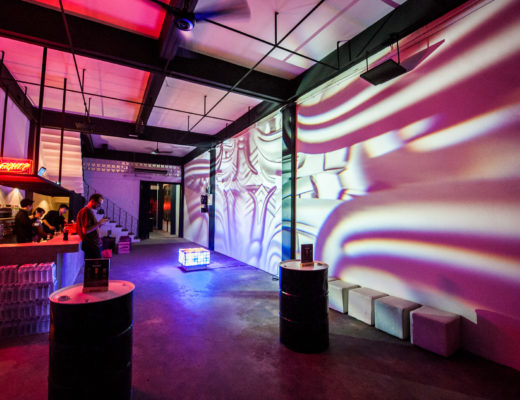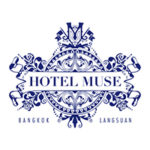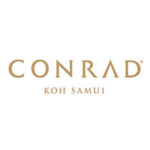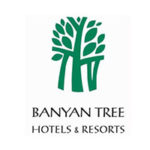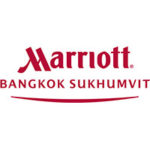By Matt Clemens
While each of the 33 luxurious villas making up the Samujana estate in Koh Samui is unique, there is something that links them together. Infinity-edge pools? Awe-inspiring ocean vistas? Also, but not just that. We talk to Gary Fell, the architect behind Samujana project, to better understand its distinct character.
Matt Clemens, Exotiq: What is the design concept of Samujana and how does it fit within current design trends?
Gary Fell, GFAB Architects: Samujana is a series of luxury residences, which blend indoor and outdoor spaces and maximize the views and relationship with nature. As far as the trends go, I feel there has been a definite change in what constitutes a tropical villa these days and Samujana’s designs fit well within what might be seen as ‘current design trends’. People have gone away from the more recognizably “ethnic” styles, in favor of a more modern aesthetic, which responds to the landscape and setting better. Also, when we started the project, things like landscaped roofs were rare, now it’s something that many projects seek to include.
MC: What building materials are dominant in the project?
GF: Throughout the project, our aim was to keep things simple. The construction is masonry based, being primarily reinforced concrete. Cladding was kept equally simple – much of what one sees is little more than a carefully designed, plastered concrete structure, painted or in places left “off form”. Beyond this, we confined external cladding to the use of rock, which was excavated from each villa’s site during construction. Floors vary between villas but are either the eponymous sand wash or Indonesian limestone. Sukabumi stone or local Thai slate is used for pools and in wet areas in the bathrooms.
On the inside, built in cabinetry tends to form a whole wall and here we kept things to either a lime washed timber or two pack epoxy finish throughout. Naturally these villas get some (ab)use so we made sure to use Blum fittings and in some places stainless fridge units were integrated into bar islands.
MC: Did the buyers have much say when it came to interior design, furnishing etc?
GF: Clients were encouraged to discuss their ideas with suppliers and in places, swap out individual pieces, but the overriding principle was to keep these to fairly muted colors and avoid any selections of furniture, which were likely to date or simply not suit such a house.
MC: Were there any modern, innovative design solutions introduced in the project?
GF: It is essential to consider sustainable energy use in buildings – that’s almost a “given” these days which is great. The reality is, making architecture does entail some degree of destruction of the natural landscape so we attempt to ameliorate this by introducing nature into our designs at a very fundamental level. We endeavor to make the design itself ‘work’ with limited demand for energy and water usage by encouraging good cross ventilation and similar passive cooling techniques.
On the esthetics side, we tend to employ simple clean lines and quite orthogonal layouts and emphasize the relationship with outdoor spaces, attempting to blur the lines between landscape, architecture and interior. The use of roof gardens is also commonplace in our work.
MC: Do you feel the projects stands out form the pack?
GF: This is really something for others to speak about having seen the project. That said, pretty much everything is different to other villa estates, starting with the basic premise that each house is unique, something which I’ve never seen offered anywhere else. Throughout we sought to use simple materials in a very considered way, allowing bits to cantilever a little further than the norm and span that much more between columns in order to achieve open, panoramic vistas.
Whilst the project might be seen as resolutely modern in design, it is worth noting that the architecture, for us, is very much something which should be viewed through a veil of leaves, whether this is simply about seeing a villa through trees or once within it, seeing that all the hard lines of the architecture are tempered by plants emerging from the planter boxes and roof planters which proliferate with all of the villas.
MC: Was the focus on the utilitarian aspect, comfort or aesthetics?
GF: All of the above. As architects, design is something we enjoy immensely, but essentially this is a combination all of the aspects mentioned. We would never do “design for design’s sake” projects and naturally the end user is critical in formulating a solution.
MC: How would you sum up the design philosophy behind the Samujana project?
GF: Simple, simple and simple would be the watchwords here, whether for the construction, furnishing or indeed the landscaping – the views are the stars and the guest bring the color
